Porch Roof and Safety Railings
Things are getting real civilized out in the woods.
First, let's prove that the porch roof has our trademark 50-year red metal roofing. We had to climb up there for this photo since there seems to be no other place to see that roof top except maybe from a hot air balloon floating down the river gorge
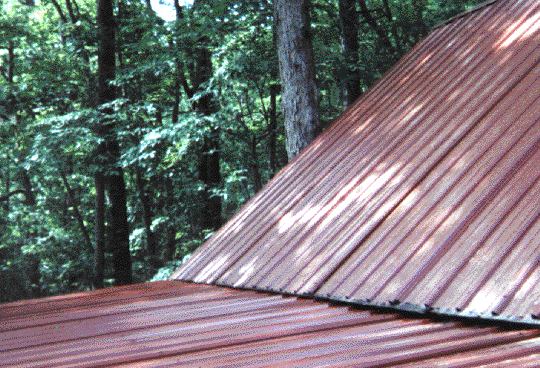
OK, now you are convinced that a roof does exist above that soaring porch.
How did we do that?
First we started by putting a beam across the two relocated white oak tree structures which support the porch floor and also extend up to roof level.
(Oh yeah, you might notice a certain red replacement to the defunct 4WD Toyota lumber hauler ... this one is only 2WD, but it has good mud-gripper back tires.)
(You also might note the extension of the rafters on the back side of the cabin on your left. These were later shortened and more red roofing added to extend the backside overhang.)
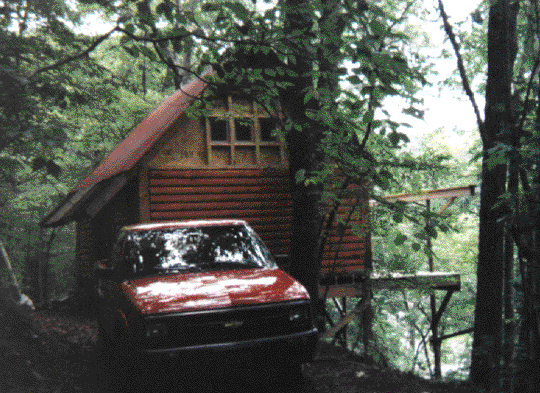
Then porch rafters were extended out from that beam and tied to the extending rafters of the main cabin's roof.
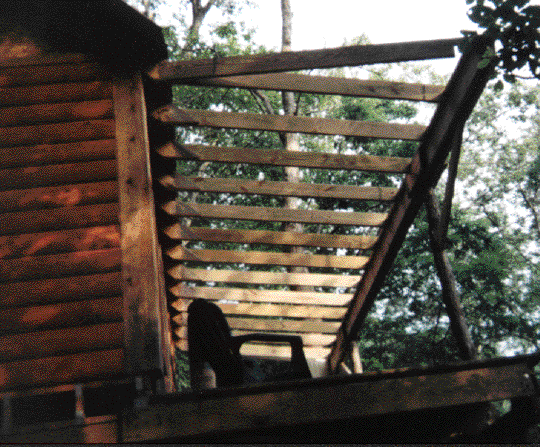
Then we worked on the railing at the edge of the porch. We also constructed similar railing along the loft edge inside the cabin, but no photos are available to show. As usual, it's a lot easier to report on all this construction than to actually build.
(Note the completed overhang on the back side on your left.)
What you see here took 2 weeks to pound together.
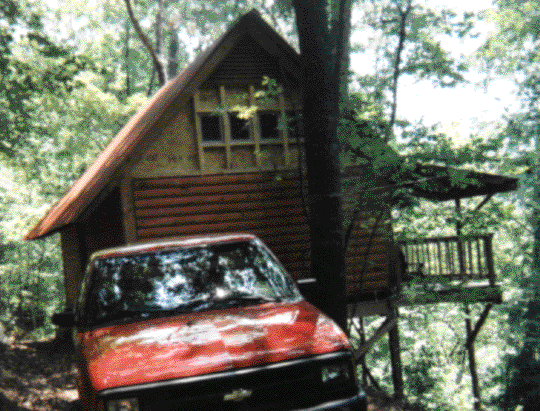
And with that job complete, the finished structure is indeed a sight to behold .... if we could find a place from which to view it!
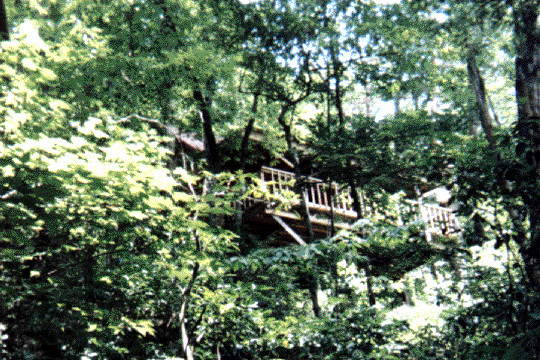
The place is getting real civilized. But there are still major openings at roof/wall areas to seal, and a woodstove chimney needs to be installed. Winterization is next ...
.... to be continued .....
.... to be continued .....